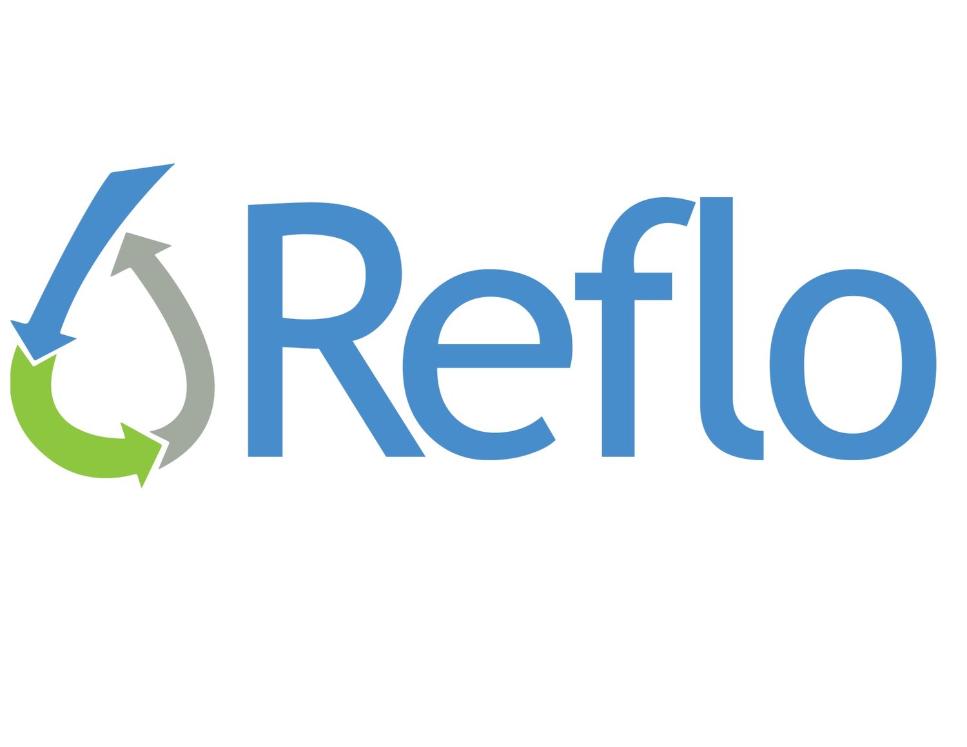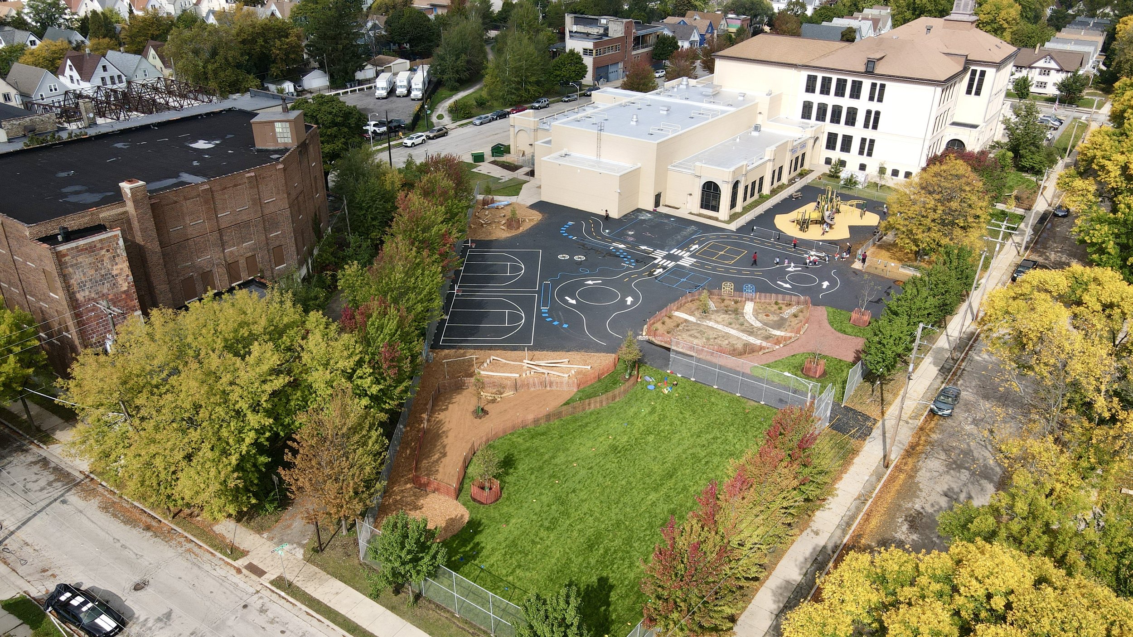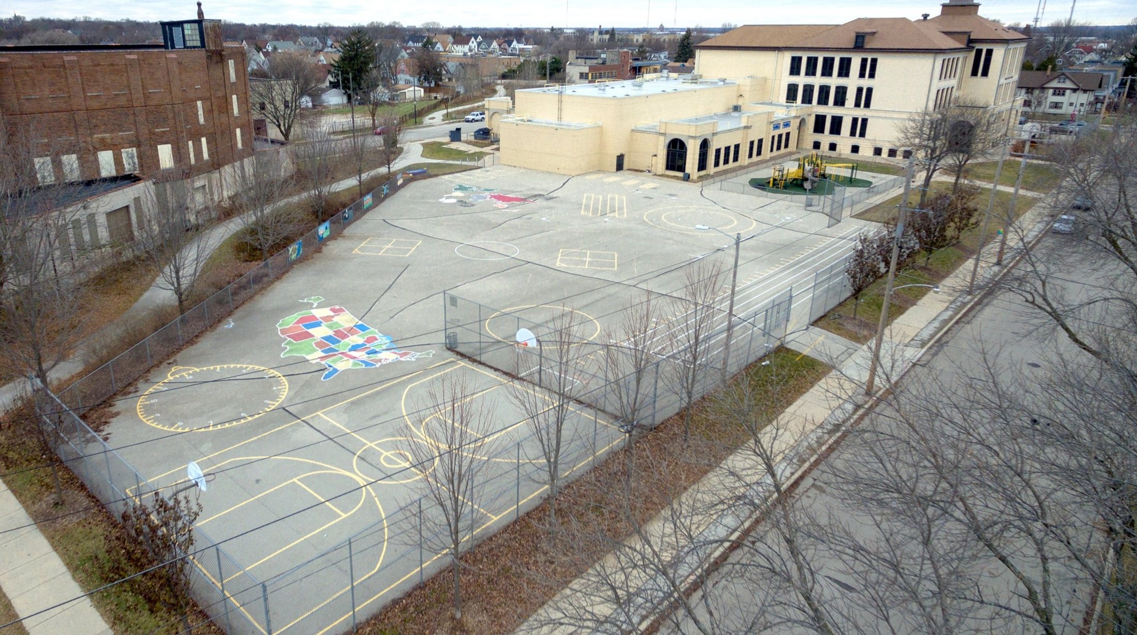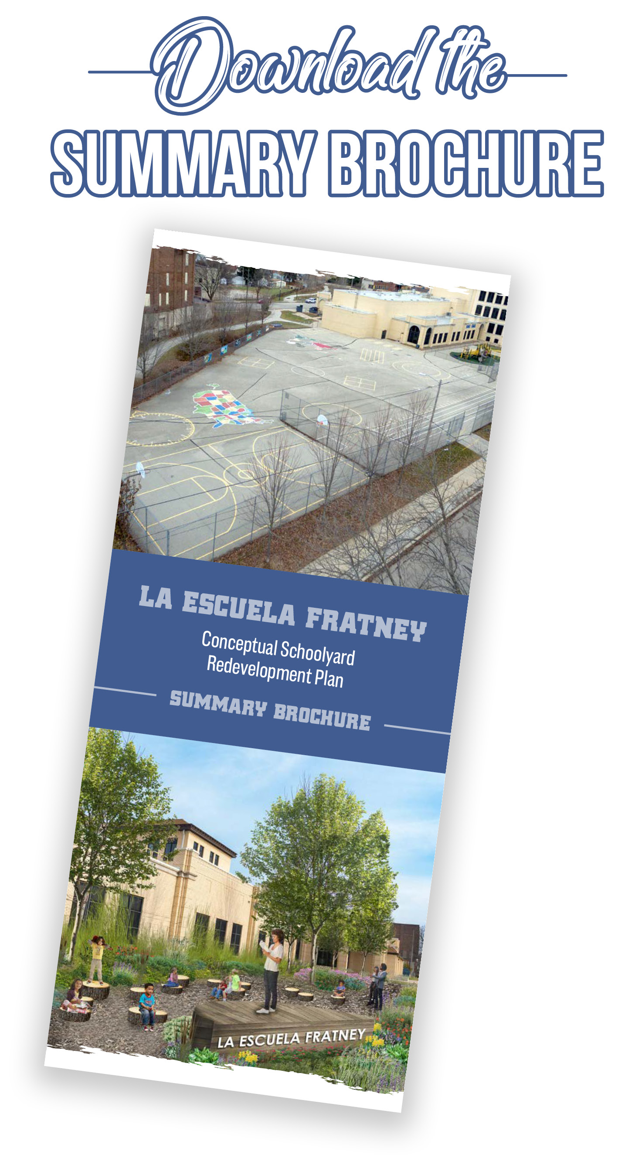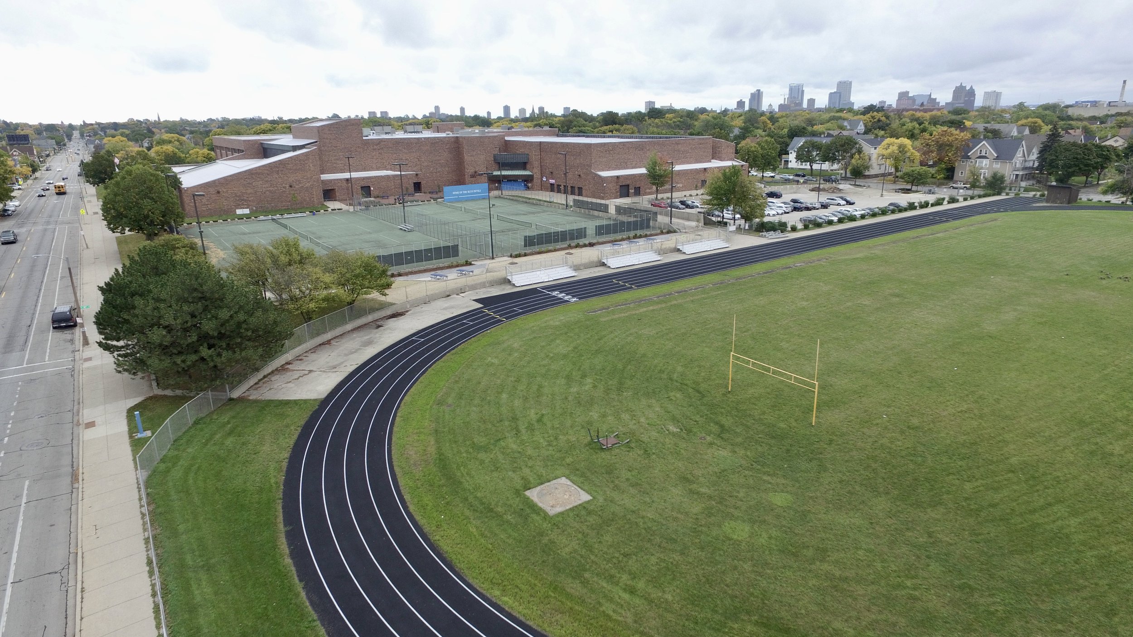Left Image: Before Transformation / Right Image: After Transformation
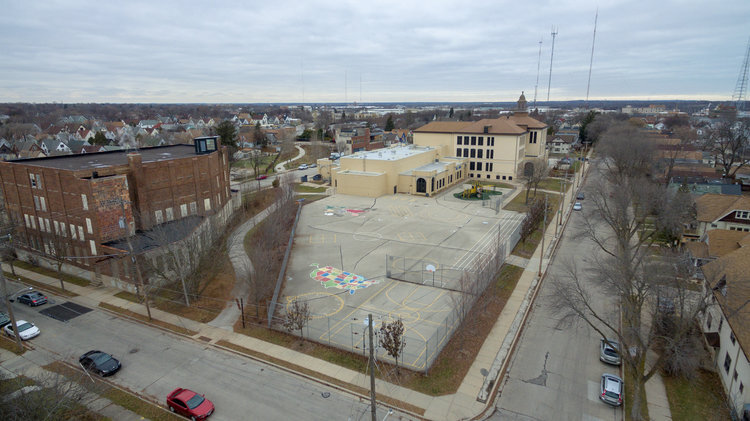
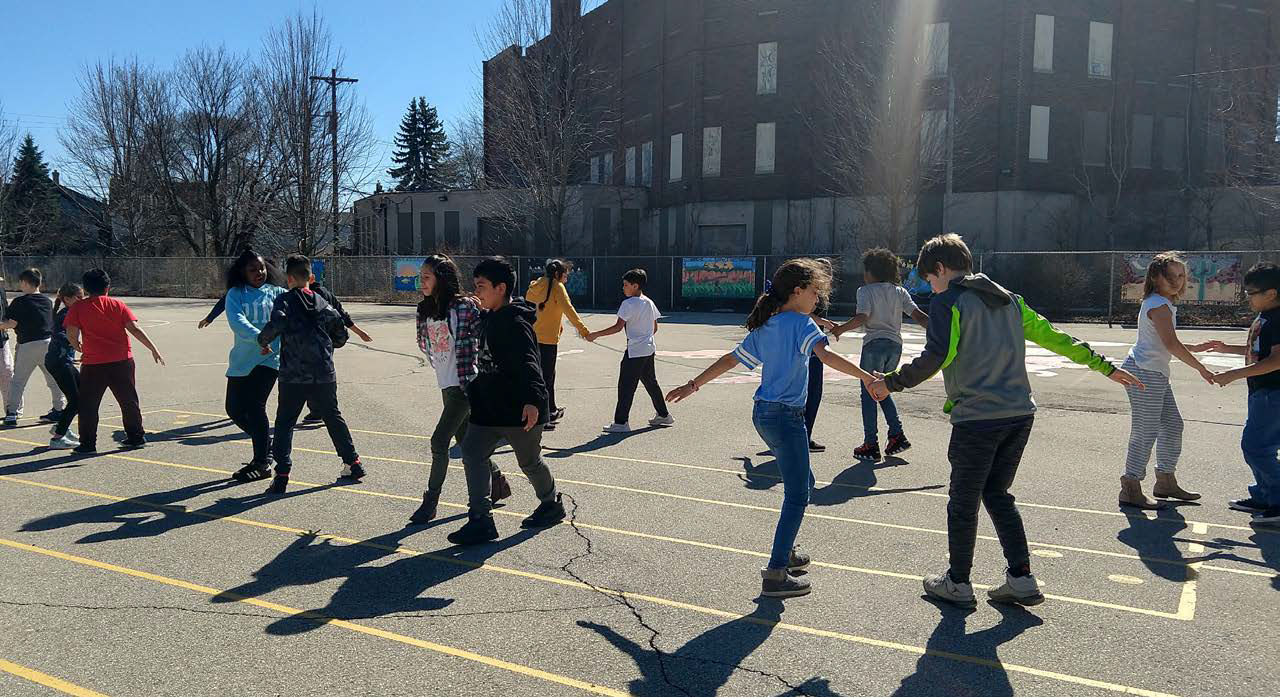
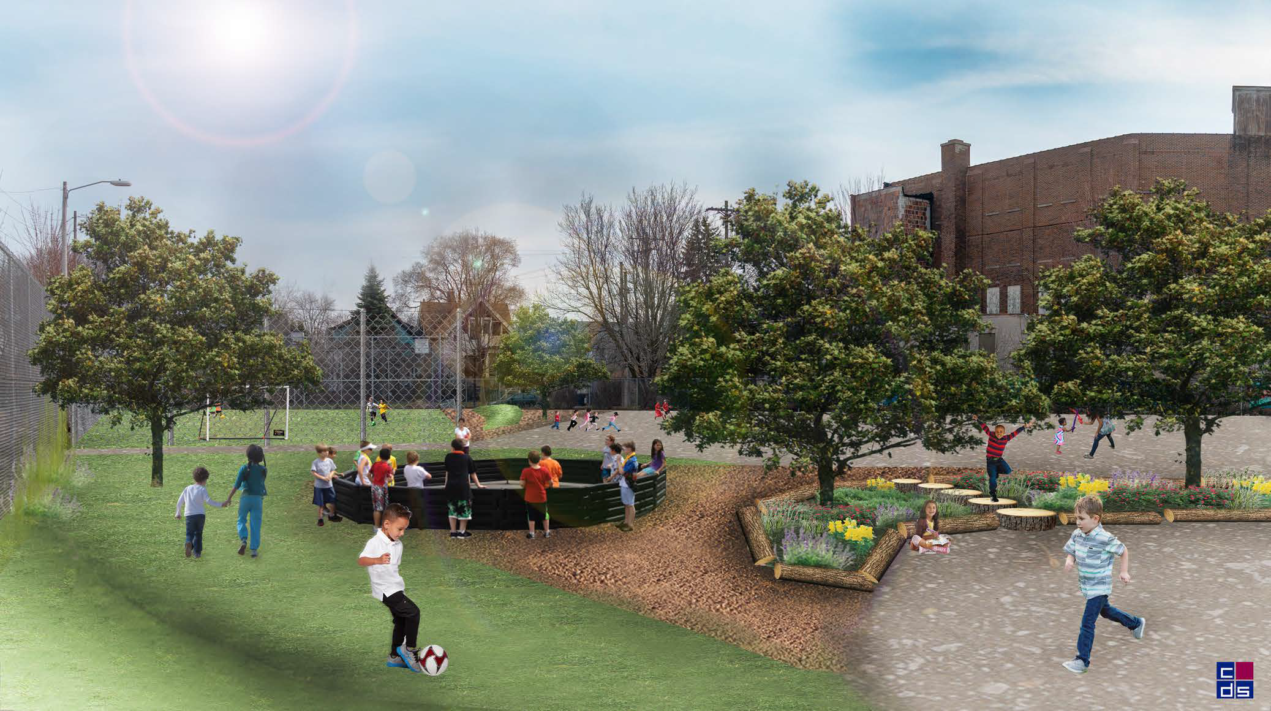
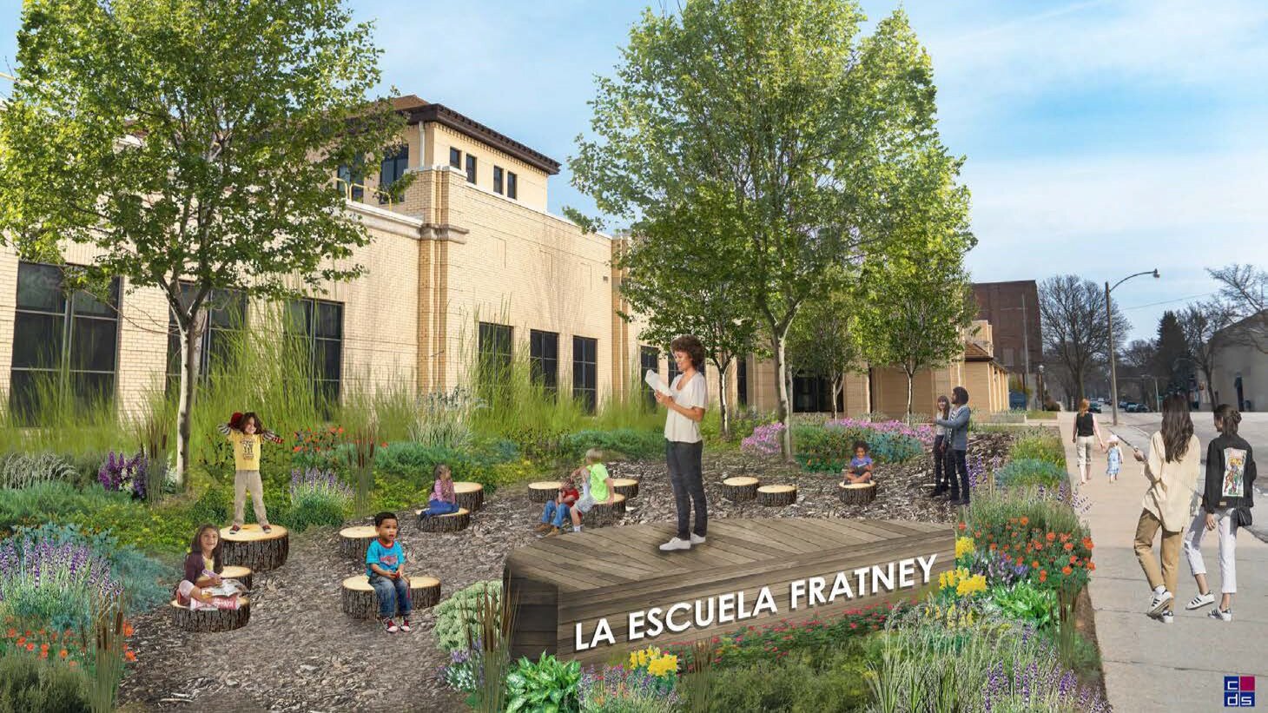
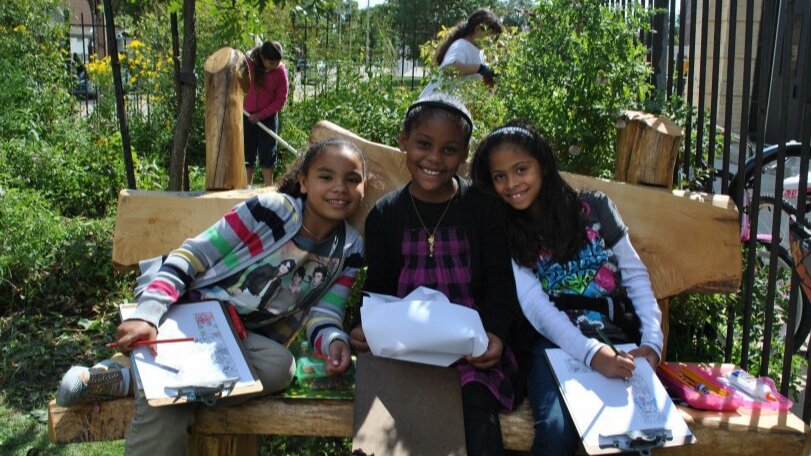
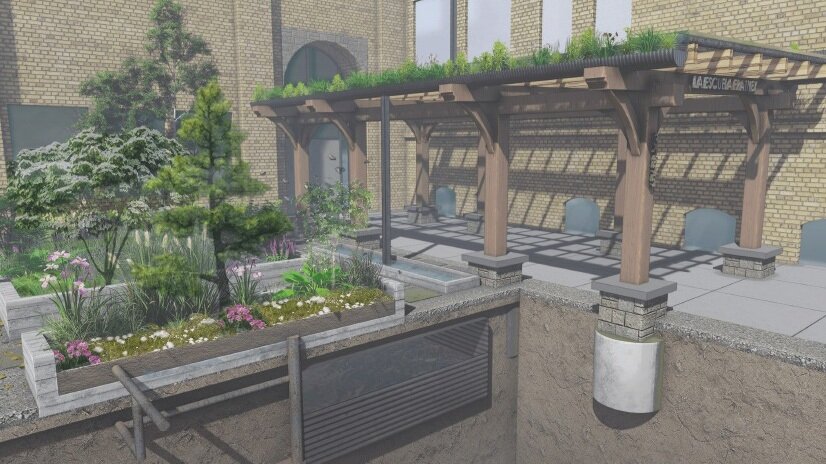
Fundraising is underway in 2020 to support the realization of La Escuela Fratney’s conceptual schoolyard redevelopment plan.
La Escuela Fratney’s conceptual plan calls for removal of approximately 14,920 square feet of asphalt and replacing it with new green space and mixed-use recreation and educational areas. The design includes a new outdoor classroom and an expanded sensory garden that provides habitat for a variety of pollinator species. The inclusion of a variety of native plantings allow for unique spaces on the schoolyard that can represent natural Wisconsin ecosystems, complete with student-created signage. The vision also includes a potential future rainwater harvesting system to further manage stormwater by diverting rainwater into an underground cistern. The plan manages approximately 30,573 gallons of stormwater per rain event.
The schoolyard redevelopment includes a new outdoor classroom space complete with performance area, seating, and materials to support outdoor learning. Nearby green infrastructure including stormwater trees, bioswales, native grasses, and pollinator gardens also serve as unique learning spaces. Educational and artistic signage throughout the schoolyard will support student-curated tours and encourage learning through self-guided exploration. Potential future development phases include rainwater harvesting systems to support garden activities and a rooftop greenhouse to further promote healthy food access for the school and community.
The Plan
The Fratney plan calls for creating and augmenting greenspace at this compact Riverwest schoolyard adjacent to the Beerline Trail. The plan could manage over 30,000 gallons of stormwater per rain event and create various educational and recreational green spaces including sensory and pollinator gardens, a performance space, and a soccer field. A future phase could also include an impressive entryway pergola draining to a 5,000-gallon underground cistern.
La Escuela Fratney
3255 N. Fratney St.
Milwaukee, WI 53212
School Snapshot
K4 - 5th Grades
460 students
82% economically disadvantaged
TIMELINE
2019
Conceptual Design
2020
Fundraising
2021
Detailed Design, Permitting, & Construction
2022+
Maintenance & Stewardship
Contact Information
Veronica Leshok
Principal / Directora, La Escuela Fratney
leshokvo@milwaukee.k12.wi.us
Lisbel Torres
Parent Coordinator / Cordinadora de Padres, La Escuela Fratney
torresl@milwaukee.k12.wi.us
Justin Hegarty
Executive Director, Reflo - Sustainable Water Solutions
justin.hegarty@refloh2o.com
I see our school’s role in green infrastructure implementation and education as one that integrates with our dual language programming and mission seamlessly. Our school and neighborhood’s example will cross pollinate the lessons learned from ecological and cultural diversity; celebrating its strength and necessity for our planet and our global community.
—Mike Marek, Parent, Green Team Member, and Landscape Ecologist
